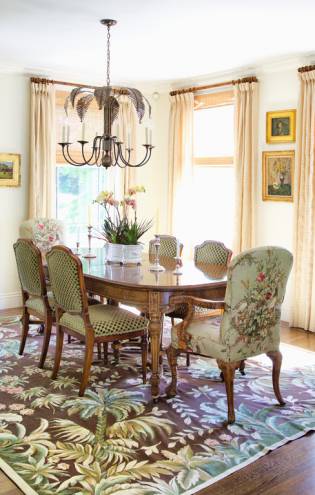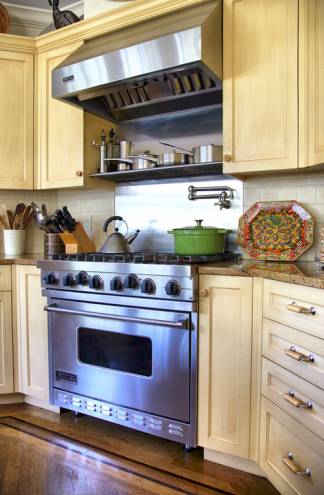





 Homes are sometimes like your favorite pair of jeans: one day, what was the perfect fit and certainly served you well for years, is all of a sudden not working for you anymore. That’s exactly what happened to Bob and Bobbie Andreozzi, who felt their daily life had eventually become ill-fitted for their traditional Victorian home in Barrington.
Homes are sometimes like your favorite pair of jeans: one day, what was the perfect fit and certainly served you well for years, is all of a sudden not working for you anymore. That’s exactly what happened to Bob and Bobbie Andreozzi, who felt their daily life had eventually become ill-fitted for their traditional Victorian home in Barrington.
“We decided that along with our new lifestyle, which includes six grandchildren, [things] had changed,” explains Bobbie. “We had been talking all along about doing a renovation to our house but it just seemed inconceivable, and we were ready to get out of Barrington. The house was perfect at the time. It was a great house, but our family, as it grew, it just outgrew that way of living.”
Before they even officially put the home on the market, an unexpected visitor knocked on the door. “Somehow, someone had heard we were thinking of moving and a man came by with three boys and I thought there was no way they would buy it.” She was wrong. An offer came through and the couple soon found themselves packing their things and securing a rental home in which to reside as they searched for their next address.|
Bobbie, an interior designer, along with Bob, a general contractor and real estate developer, and their son David Andreozzi, principal of Barrington-based Andreozzi Architects, are an experienced homebuilding and homemaking trio. When a waterfront plot of land between the mouth of the Warren River on upper Narragansett Bay and the beloved East Bay Bike Path in Bristol became available, the Andreozzis jumped at the opportunity. David was immediately tasked with designing a home to suit their wants, needs and way of life while carefully taking into consideration his parents’ wish lists. “My husband wanted a certain kind of kitchen, I wanted a space to work out, and we both wanted a master bath and large closet,” recalls Bobbie. “We made a list of everything we wanted and David, on the first go around, nailed it right in the head. First time I saw it I was like, ‘This is it.’”
This wasn’t the Andreozzi trio’s first building rodeo. The couple had built their first home together in 1986, when David was still based in Greenwich, CT and would speed home on weekends and during vacations to work on the inaugural project. “[Bristol] was a fun project because it was the second one we did together,” says David. “We had a chance to go through it once before.”
“He did much better the second time,” Bobbie chimes in with a laugh.
One of the elements Bob and Bobbie appreciated about their former Victorian-style Barrington home was its period-inspired charm. But they found the compartmentalized rooms and clearly defined spaces restrictive.
“After living there, they wanted to take that historic aesthetic but in a modern setting,” explains David. The result is a 5,644 square foot single family home with four bedrooms and five and a half bathrooms. Though sizable, the home was strategically built to subtly blend into the existing landscape.
“Coming into the neighborhood, it’s an old-fashioned beach house community,” explains David. It’s the community’s long-established, all-American feel that attracted Bob and Bobbie to the neighborhood and the town as a whole. “We love Bristol. We love where we are especially – it’s very innocuous,” adds Bobbie. “It’s not a fancy, fancy neighborhood, which we like. Bristol is a very small, very friendly town.” The mother and son agree that the home looks deceptively small from the front and it’s not until you reach the back of the home that you appreciate the actual, impressive size. “In any traditional house... everything is blocked into a traditional square. This is modern but with traditional detail composed in this free flowing design,” explains David. “But it... doesn’t look modern at all. The kitchen, breakfast area, large living room and dining room are really one big room in an L shape all with a view of the water.”
The mother and son agree that the home looks deceptively small from the front and it’s not until you reach the back of the home that you appreciate the actual, impressive size. “In any traditional house... everything is blocked into a traditional square. This is modern but with traditional detail composed in this free flowing design,” explains David. “But it... doesn’t look modern at all. The kitchen, breakfast area, large living room and dining room are really one big room in an L shape all with a view of the water.”
One of the advantages of rooms that seamlessly flow into one another is the opportunity to repurpose the spaces when needed, including when Bob and Bobbie are entertaining. David says though his father is of Italian heritage and his mother is Jewish, each culture shares a fundamental similarity: both treasure being with family. That means that it’s neither uncommon – nor intimidating – for the couple to host dinner for more than two dozen people at a time. “People come into the house and they’re amazed how you can make this house without a formal living room and we can transform it for a dinner for 24,” says Bobbie. “It works so well, but if you walked in and the dinner tables weren’t there, you’d never know. The house is big but it doesn’t feel that big.”
“Food has been a staple of our family from the beginning,” reflects David, whose son was clearly influenced by family gatherings as he is starting his career as a professional chef. “So he comes and runs the show – we’re all the dishwashers,” laughs Bobbie.
But when their grandson isn’t preparing multi-course meals, Bob and Bobbie enjoy cooking together. It’s one of the reasons the kitchen design, layout and features became an integral part of the home planning process. Today the couple enjoys the convenience of a six burner stove with a pot-filler, duel dishwashers, two separate sink areas to clean and prep and an ample island specifically designed to accommodate the intrinsic gravitation of guests to a kitchen. “Once people come in you can’t seem to get them away from the island,” says Bobbie. “When I serve dinner, I actually have to make them leave... it seems to be everyone wants to be where the action is.” In the Andreozzi home that could be just about anywhere.
Comments
No comments on this item Please log in to comment by clicking here